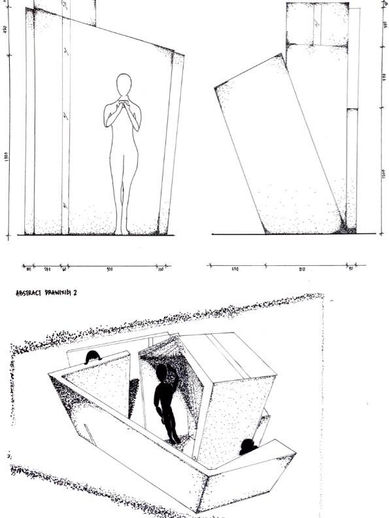PROJECT3
interpretation and representation
Project 3 marks an end and a summary of studio 1. Looking back to the project at our tectonic structure with a new perspective with the understanding of design principals and elements from project 1, this is the combination of all. With the knowledge from pass project, I am to create a poetic architectural representation and your own reinterpretation of my 1:1 bamboo tectonic structure.
In this project, we are required to produce 6 exploration test model and one final monochromatic model and with an explanation orthographic drawings and 10 diagrams tattoo stamps with full rendering.
MAIN INTENTION AND IDEAS
The main idea of my poetic space to create a journey of the leaning posture and giving the user a comfortable and balanced space. With an awkward and specific angle of leaning as an entrance, this will enhance the feeling of relief and comfort because they finally get out of the suffering entrance.




Moving on to the internal part, all structure is design according to the most comfortable leaning angle-70 degree. Research shows that leaning is one of the most basic postures when human are resting or putting their weight on another support. The main design structure is all white concrete with some glass opening windows. Concrete gives a feeling of reliable and it also gives a cooling effect for people that stay inside. Pure white is used to enhance the shadow or sunlight that portrait on the structure and also give people a platform to let their imagination to go wild when they are having a 'ME' time in this pocket space.
Two feelings were realised when I did my research on how they felt after they get up from a comfortable position to a difficult leaning position. it was a relief and wanted to go back to the comfort place again. Thus, my design makes people feel that they want to go back, go back to their comfort space again.





Test models
Different exploration and different angles of placement of planes are designed to find the most suitable exploration to finalise.
Orthographic drawings
A plan to explain the location and the north point of my structure. Elevations are to better explain the views and sectional elevation and exploited axonometric is to have a better explanation of the materials used to construct my structure. Abstract drawing gives a picture of full leaning actions can be done by people and users. The tattoo diagram is also another abstract expression of my design concept.
Gallery of progress























