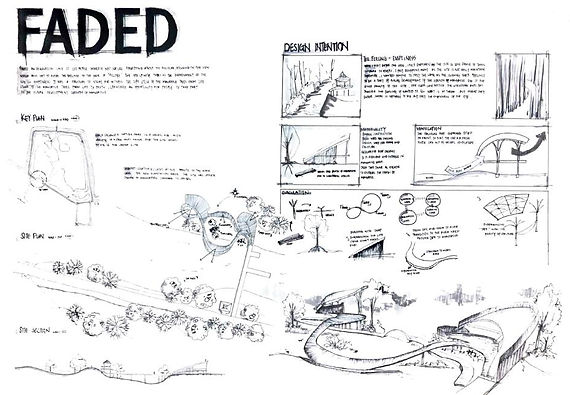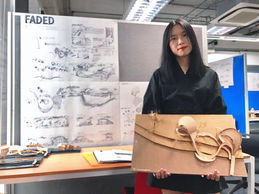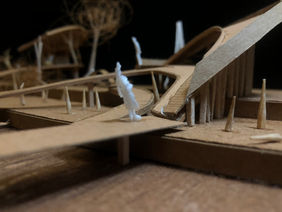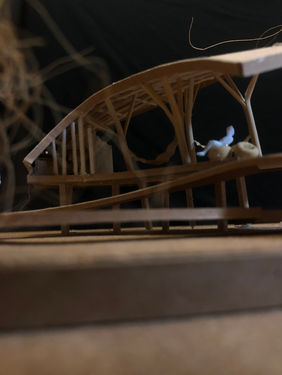PROJECT3
MANGROVE WILDLIFE OBSERVATION UNIT
In project 3, after gathering all the data and the comment is given, we are required to design a Mangrove Wildlife Observation Unit at the chosen site. This Observation Unit need to include observing, resting and discussion area. Besides, the design intention is needed with the consideration of materiality and constructability and the application of architectural principal.
assignment 3
THE
WAKAF
The chosen site of my mangrove wildlife observation unit is located opposite the wakaf which also is a new plantation area.
DESIGN INTENTION ACCORDING TO SITE ANALYSIS

Faded is a structure to express the emptiness which I wanted the user to feel the site has lesser dense of mangrove tree to compare to other sites and this will evoke the feeling of wanted to 'fill' up the site which links to my previous design intention, making people take part in future development of mangrove.

Floor plans and elevation to indicate human activities towards space and sectional elevation to showcase the materials and construction method.

The perspective views create a journey of leading the user across space. From death toward the river of life then, leading back toward the muddy area. Exploited axonometric is to showcase the detail construction of my structure.
SPACES
The Entrance- Death
To begin the journey, I wanted the user to experience the death of mangrove as to evoke the feeling of wanted to save them. the entrance have two ways, user can choose to go up towards observation deck or go straight towards working space. The space frame specific views toward props roots.


Up, toward observation deck, down toward working spaces and pantry.






The decking- Circle of life
The form of it was inspired by the infinite loop. From the death, it leads to the centre of the river, to make the user have the full experience of water which is one of the significant element to revitalise the germination of a mangrove seed. Then, it slowly leads back to the muddy area, towards the sleeping area. when the user though that it was the end of it, it has a hidden path that leads back to the place where it all started.
The sleeping area- Tree
To have natural ventilation, the roof was designed slightly tilted in front so that the cool air can flow into the structure and have a curve roof, I wanted the structure that can be enjoyed too while not hiding it and at the same time, it was pleasing to look at when they are resting. Therefore, I research on tree column. To make it functional, a rainwater harvesting system and a composite toilet was introduced to the shared bathroom.




TEST MODELS




At the very beginning of this project, I created a different form to see how different spaces are associated with each other than I slowly linking it according to site analysis and the unity of form.


































